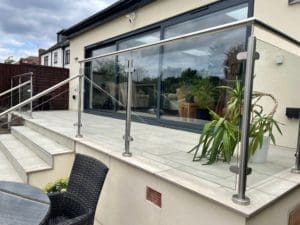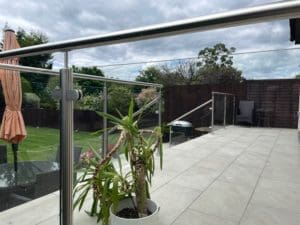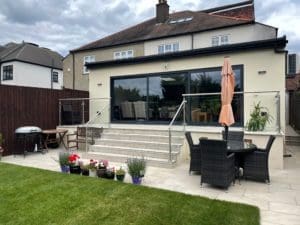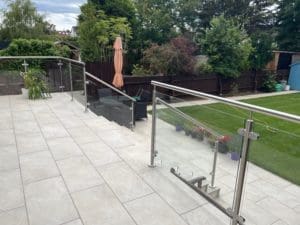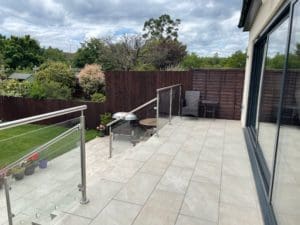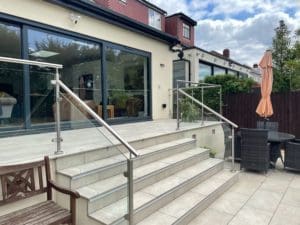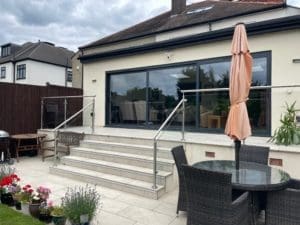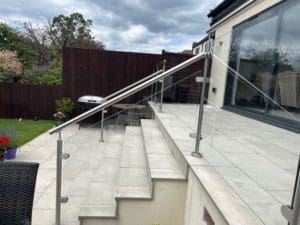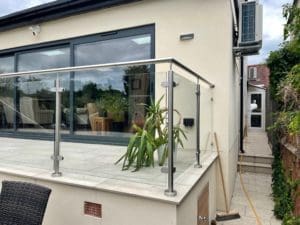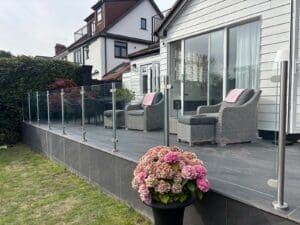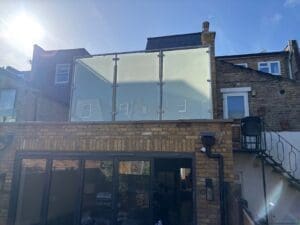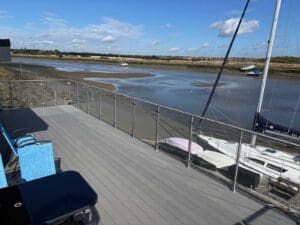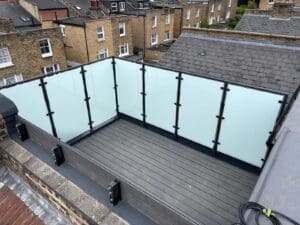The Client Challenge and Project Breif:
I was contacted by Lubna Haider from South Woodford, London in March of 2023, who was looking for a glass balustrade to be supplied and installed on their new patio area and new extension built at the back of their house. They were also having a complete garden renovation done. So the glass balustrade was the final piece to their building project. You can see how a glass balustrade can really add style to the back garden. As Lubna informed me, Building control was involved and to get their house extension signed off and that the glass balustrade had to meet certain criterias. The final height had to be 1.1 meters from the finished floor to the top of the handrail and as the glass balustrade has a top rail/handrail the glass only had to be 10mm toughened glass. Building control also required a balustrade on either side of the steps. Lubna and her husband opted for glass panels down the steps. As you can see from the pictures, we had the glass panel shaped around the steps.
The Visage Glass & Steel Solution:
Client Testimonial
We’re so happy with the outcome of our glass balustrade, it really does complete our house and garden renovation. What really impressed us with Joe was his professionalism and attention to detail during the installation of our glass balustrade. I can’t highly recommend Joe enough for the work that he did for us. Also we must say he was very competitive for his price to supply and install our glass balustrade.
Location:
South Woodford, Essex
Date:
March 2023
Services:
- Glass Balustrades

